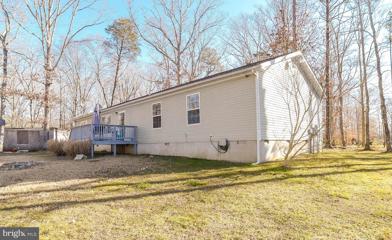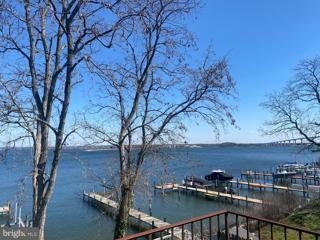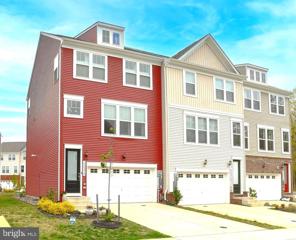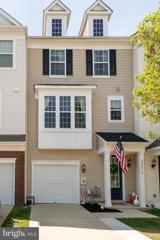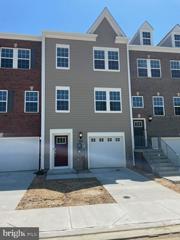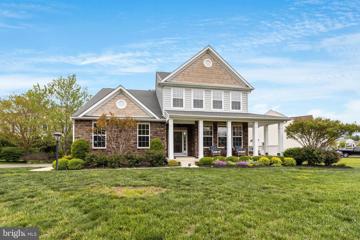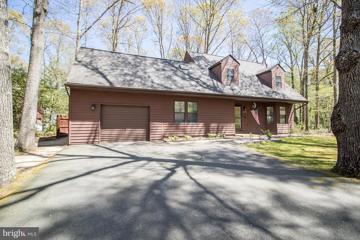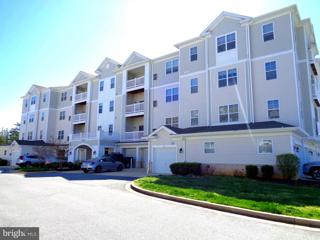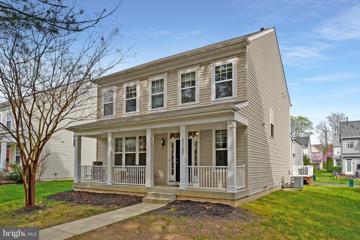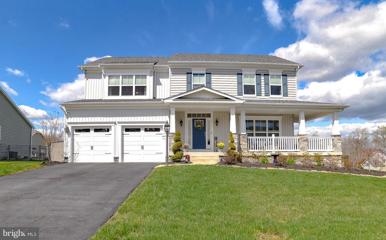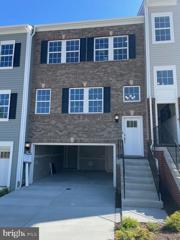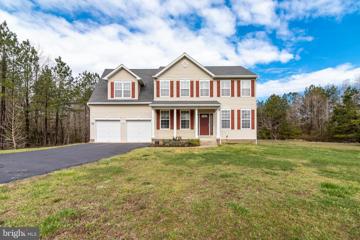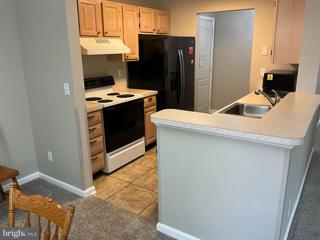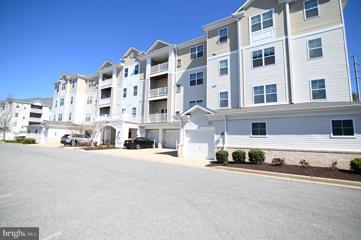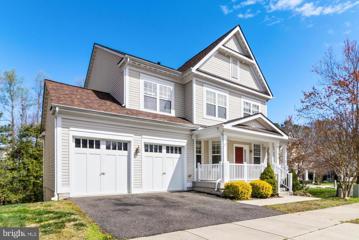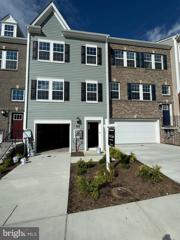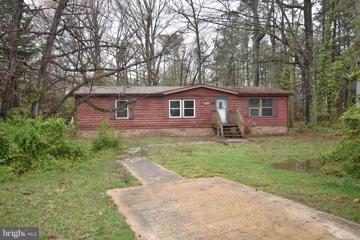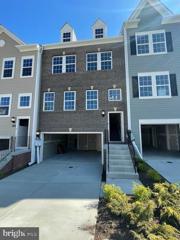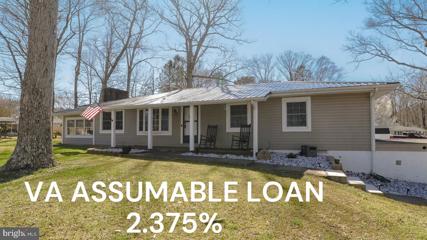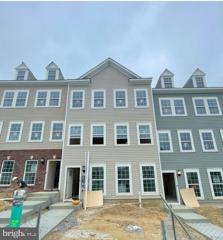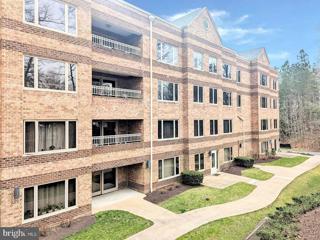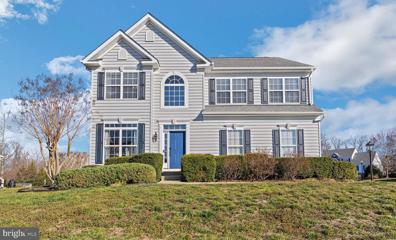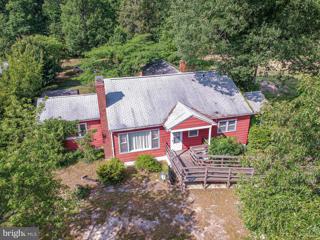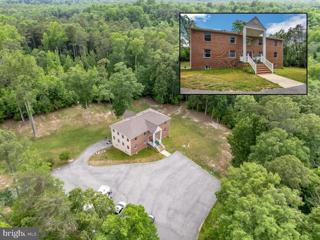|
|||||||||||||||||||||||||||||||||||||||||||||||||||||||||||
|
|||||||||||||||||||||||||||||||||||||||||||||||||||||||||||
|
California MD Real Estate & Homes for Sale24 Properties Found
The median home value in California, MD is $387,000.
This is
higher than
the county median home value of $325,000.
The national median home value is $308,980.
The average price of homes sold in California, MD is $387,000.
Approximately 65% of California homes are owned,
compared to 29% rented, while
6% are vacant.
California real estate listings include condos, townhomes, and single family homes for sale.
Commercial properties are also available.
If you like to see a property, contact California real estate agent to arrange a tour
today!
1–24 of 24 properties displayed
Refine Property Search
Page 1 of 1 Prev | Next
Courtesy: CENTURY 21 New Millennium, (301) 862-2169
View additional infoEscape to tranquility with this secluded gem nestled on over 26 acres in California, Maryland. Enjoy the serenity of your own private sanctuary, complete with a modern modular home boasting spacious bedrooms and an updated kitchen with an open concept layout. The highlight? An expansive 2 bay garage with concrete floors, perfect for any enthusiast or hobbyist. With three parcels included, this property offers ample space for expansion or simply relishing in nature's embrace. Centrally located just off Indian Bridge Road, convenience meets seclusion in this peaceful retreat.
Courtesy: Berkshire Hathaway HomeServices PenFed Realty, (410) 394-0990
View additional infoPatuxent River Waterfront!This home was built for waterviews and comfort . The home has been well maintained and is move in ready. Private pier with boat lift. 3 bedrooms and 2 1/2 baths open floor plan. Screen porch off of Living/Dining room, 2 car attached garage. Lot is landscaped with beautiful flowers, bushes and trees, paved shared driveway. If your looking for unobstructed waterviews, serenity and location this home is for you. Professional photos week of 4/22/2024. NO HOA. Open House: Saturday, 4/20 11:00-2:00PM
Courtesy: CENTURY 21 New Millennium, (301) 862-2169
View additional infoCan't wait for new construction? Come See This Pristine Wildewood Landing Townhome! Beautiful end unit shows better than a model! Boasting an open concept with a 2,054 sq ft floor plan that flows seamlessly. Perfect for entertaining! The generous sized island accommodates seating that's open to the dining area. And the dining room steps out to the large deck. Custom tile backsplash compliments the natural stone counters. Kitchen has 42" upgraded white cabinets, pantry, stainless steel appliances, gas cooktop and double ovens that any cook will love! The primary suite has a walk in closet and room darkening shades. The primary bathroom has double sinks, large tiled shower and separate toilet area. 2nd and 3rd bedrooms are also on the second floor. All rooms have ceiling fans with lights. Hall bathroom has an oversized vanity. The laundry is on the second floor for your convenience. A large Rec Room is on the ground level and walks out to the backyard. This room is perfect for an office, exercise space, media room, guest suite.... endless options! The double car garage has tons of room for storage, tools, toys etc!! This neighborhood Does allow Backyard Fences should you desire one. Wildewood is known for their amenities, which are several pools, tennis court / pickle ball, walking trails, soccer fields and playgrounds. Located close to Patuxent River Naval Air Station. Also, convenient to shopping, restaurants, grocery stores. Come see this incredible home! Open House: Saturday, 4/27 12:30-2:00PM
Courtesy: Infinitas Realty
View additional infoGet your slice of Wildewood with this beautiful 4 bed 3.5 bath townhome. Natural light and backing to the trees in a neighborhood full of amenities. New roof out on in 2024. New carpet being installed upon seller move out.
Courtesy: Builder Solutions Realty
View additional infoMoving into a brand new townhome at The Woods at Myrtle Point in June sounds fantastic! With amenities like a junior Olympic size swimming pool and Myrtle point beach nearby, it offers both luxury and natural beauty. The Designer kitchen, beautiful finishes (to include stainless steel appliances), luxury vinyl plank flooring, and granite countertops are definitely icing on the cake! Photos are for illustration purposes only. Agent must accompany 1st visit.
Courtesy: RE/MAX 100
View additional infoLocated in the sought-after -Woods at Myrtle Point ** Popular neighborhood Model home with wrap around front porch , stone to grade, natural gas heat, large master bedroom with spacious walk in closets, custom huge luxury shower, master bath with upgraded tile, deluxe kitchen complete with granite counter tops , huge Island, upgraded stainless appliances includes a â5"burner gas top, double wall oven / microwave , large breakfast/dining area, beautiful family room to include gas fireplace, study on main level, popular hard wood flooring , fully finished basement with finished rec room, 5th bedroom & full bath, beautiful lot complete with custom stone patio & deck, 2 car garage, great location close to PAX shopping and dinning and also Myrtle Point park. This one is a must see!
Courtesy: CENTURY 21 New Millennium, (301) 862-2169
View additional infoDreaming of a new home this Spring....well here it is! This cape cod home includes 3 bedrooms and 2 full bathrooms. The covered entryway provides protection from the elements when entering and existing the home. The foyer leads you into the living room and dining room with chair railing. The flooring on the main level is new within the last 2 years. The updated kitchen includes stainless appliances and a bay window with space for a small table. The first floor has a full bath which has been updated and a main level bedroom. Laundry access is located on the main floor along with access to the garage. The second level includes 2 additional bedrooms, a full bathroom and a bonus room. The bonus room is located just off one of the bedrooms and can be used to create space for a home office, craft area, workout room, game room or just a fun hideaway with built in storage. The fully fenced backyard has a patio area to relax and enjoy the outdoor space. Close to schools, shopping, and area amenities. Schedule your online appointment today.
Courtesy: CENTURY 21 New Millennium, (301) 609-9000
View additional infoCOMFORT & CONVENIENCE ABOUND--SPACIOUS ROOMS & AN OPEN FLOOR PLAN MAKE IT FEEL LIGHT & BREEZY! GATHER FOR A MEAL IN THE DINING ROOM, ENJOY MOVIES IN THE GREAT ROOM OR RETREAT TO THE PRIVATE PRIMARY SUITE...CATCH THE BREEZE ON THE BALCONY OR WORK OUT IN THE COMMUNITY GYM...KEEP YOUR CAR CLEAN, DRY & SECURE IN THE GARAGE OR USE IT AS EXTRA STORAGE(# 24, WITH INSIDE ACCESS ON THE FIRST FLOOR)...SEE IT FOR YOURSELF TODAY! $484,00023107 Poppy Way California, MD 20619
Courtesy: CENTURY 21 New Millennium, (301) 862-2169
View additional infoNestled within the sought-after Wildewood Community, this home boasts over 3,000 square feet of finished living space, featuring 4 bedrooms and 3.5 baths for comfortable living. Relax on the covered front porch or rear deck, both perfect spots for enjoying the outdoors. Inside, the eat-in kitchen showcases a breakfast bar and granite countertops, seamlessly connecting to the adjacent dining and family rooms. The owner's suite offers a walk-in closet and ensuite bathroom for added convenience. The basement provides additional space with a recreational room, flex room, full bathroom, and storage area. Plus, enjoy the abundance of community amenities for your pleasure. This lovely home is conveniently located less than 10 miles from Patuxent River Base, schools, shopping, restaurants, movie theaters, and more. Schedule your private tour today!
Courtesy: CENTURY 21 New Millennium, (301) 862-2169
View additional infoGorgeous corner lot Colonial in popular Woods at Myrtle Point! This 4 bedroom, 3.5 bath home shines at every turn! Attractive finishes, architectural details like crown molding and chair rails, hardwood flooring, modern lighting and exceptional outdoor living areas are just some of the features that are sure to delight! If you like to cook, you'll love this kitchen with Granite counters, gas cooking, tile backsplash, pantry, stainless appliances and a large island with lots of storage. It's easy serving to either the formal dining room or the eat-in dining area. The kitchen opens to the living room w/gas fireplace and sliding doors lead to the composite deck with designer railing. It's a layout that's great for entertaining! The primary bedroom has a seating area, an attached bath with rain shower, and a walk-in closet that's sure to impress! The finished lower level can be anything you need - a family room, game room, fitness, hobbies, man cave, you name it! A full LL bath and legal 4th bedroom makes for a great guest space or private home office. Lots of unfinished storage, too! The wrap-around porch and paver patio out back are inviting spaces to relax and enjoy a nice day. Let the pets and kids run in the fenced back yard. The community pool & clubhouse, lawn sprinkler system, and tankless water heater are finishing touches that make this conveniently-located home a stand out that you won't want to miss. Request your showing today!
Courtesy: Builder Solutions Realty
View additional infoMove in MAY! The Designer Select Ellicott has everything you need and more! Navy Blue Kitchen cabinets with iced white countertops, this home has it all! Crown molding, LVP flooring, upgraded appliances, & beautiful bathroom finishes. Stop by and take a tour! Photos are for illustration purposes only. Agent must accompany 1st visit.
Courtesy: Real Broker, LLC
View additional infoWelcome to 22041 Long Bow Dr, a charming and spacious residence located in the heart of California, MD. This meticulously maintained property offers a perfect blend of comfort, style, and convenience. As you step inside, you're greeted by updated flooring that spans the main level, creating a warm and inviting atmosphere. The living spaces flow seamlessly, providing ample room for relaxation and entertainment. The heart of the home is the beautifully updated kitchen, featuring modern cabinets and countertops that offer both style and functionality. Equipped with stainless steel appliances, including a sleek stove, microwave, dishwasher, and refrigerator, this kitchen is a chef's delight. With four bedrooms and three and a half bathrooms, including a luxurious master suite, there's plenty of space for the whole family to spread out and unwind. The bedrooms upstairs are spacious and bright, offering peaceful retreats after a long day. The finished basement adds versatility to the home, providing additional living space that can be tailored to suit your needs. Whether it's a home office, a playroom for the kids, or a cozy entertainment area, the possibilities are endless. Outside, the property boasts a nice flat lot, perfect for outdoor activities and gatherings. The two-car garage offers convenient parking and extra storage space. Located near shops and restaurants, this home offers the perfect balance of suburban tranquility and urban convenience. Enjoy easy access to amenities while still enjoying the peace and quiet of the neighborhood. Don't miss your chance to make this wonderful property your new home. Schedule a showing today and experience the comfort and elegance of 22041 Long Bow Dr, California, MD.
Courtesy: Long & Foster Real Estate, Inc.
View additional info55+ Community. Great END UNIT Condo in Villages at Wildewood. Hard to find end unit that offers more windows and natural light. A very nice 1 Bedroom and 1 Bath featuring a spacious open Dining Area and Living Area. Bedroom is large with two full sized closets. Bathroom has both a tub and separate shower. Condo also has a stackable washer & dryer. Stay active and social: a clubhouse, fitness equipment, walking/biking paths, hobby clubs and planned trips are just a few of the amenities and social activities available when you make this your home.
Courtesy: CENTURY 21 New Millennium, (301) 609-9000
View additional infoWelcome home to Condominium Luxury Living at its best! Charming and contemporary one-level first floor ground level condo located in California, MD, in the heart of St Mary's County! Featuring its own private one-car garage, climate-controlled storage room and secured building access entry, this condominium unit is nestled privately on the first floor and is the only unit on the entire floor - offering privacy and convenience. Boasting over 1200 square feet, there are two spacious bedrooms each with its own attached full bathroom. The primary bedroom features an office nook or sitting area, two walk-in closets, and an attached full bath with a step-in shower and double sinks. The 2nd bedroom has ample closet space and an attached full bath with a tub-shower combo and sink with cabinet storage space. The chef-approved gourmet kitchen showcases stainless steel appliances, granite countertops, breakfast counter-bar seating, a pantry and lots of cabinet space. Off from the kitchen you'll find a spacious dining area with a chandelier and a bright living room offering open concept living - perfect for relaxing and entertaining. The glass sliding door off from the living room leads to a cozy patio area overlooking an open grassy common area to enjoy mother nature. Other features include a laundry area with shelving and washer/dryer hook-ups, a 1-car garage with exterior and interior access and a private storage room conveniently located just down the hallway from the unit. The monthly condo association fee covers public water and sewer, trash, and exterior building and common area maintenance, including lawn and landscaping. (There is a separate an annual Utility Assessment/Front Foot fee). Additional community amenities include common area picnic tables, benches, a dog park, tot lots/playgrounds and a nearby club house equipped with a TV, table and chairs, a kitchenette and a fitness room - great for socializing with family and friends and staying healthy. Quick commute to the Patuxent River Naval Air Station and St Mary's Regional Airport. Easy access to commuter services, Washington, DC, Northern VA, sporting and entertainment venues, other military installations and surrounding counties. Within minutes you'll find various restaurants, eateries, shopping, theatres, grocery stores, schools, golfing, boating and more! Schedule a tour today and enjoy the condo lifestyle of convenient living that you've been waiting for!
Courtesy: RE/MAX One, (443) 295-6123
View additional infoIf you are looking for an opportunity to own a great house in a highly sought neighborhood, you may have just found the right one! This lovely 3-story Colonial is located in Primrose Park at Wildewood. It is situated at the end of the cul-de-sac, so thru traffic is not a concern. You'll love the open feel of the main level, with new luxury vinyl plank floor and new carpet throughout. The kitchen features plenty of cabinets, Corian countertops, stainless steel appliances, and gas cooking. Each of the bedrooms are big and have a walk-in-closets. The walk-out finished basement is open and adaptable for any lifestyle. Rough-in plumbing for bathroom in the basement. Plus, there is a ton of storage available! Enjoy the outdoors relaxing on your covered front porch, private deck, or covered patio. Experience the perks of Wildewood, with the pools, playgrounds, walking/biking paths, community center, tennis courts and ball fields. Convenient access to shopping, restaurants, boat ramps, etc. Short commute to NAS Pax River.
Courtesy: Builder Solutions Realty
View additional infoMay Delivery! New Townhome with a Deck Included! 3 Bed 2 Full, 2 half bath. Estimated 2000 sq. ft. Amazing Kitchen and rear family room open right up to your new deck! Enjoy the views here at Myrtle Point! Move in just in time for summer fun at the Community Pool. Take a walk down to Myrtle Point park and Beach! Photos are for illustration purposes only. Agent must accompany 1st visit.
Courtesy: RE/MAX United Real Estate
View additional infoOne level living close to NAS Pax River! Home is located at the end of a cul-de-sac. A large deck overlooks a wooded rear yard providing privacy. The interior includes 3 bedrooms, 2 full bathroom, and an open living/dining room area.
Courtesy: Builder Solutions Realty
View additional infoMove into your New Home May, just in time for Summer. Enjoy the open space and views from your deck! 3 Beds, 2 full, and 2 half baths. A 2 Car garage and a 2 car driveway! New luxury townhome with Upgraded kitchen with granite counters, a 14ft Long kitchen island, stainless appliances, finished walkout lower level, great for entertaining.
Courtesy: RE/MAX One
View additional infoWelcome home to your beautiful new rambler! This spacious home features 3 bedrooms and 2 beautifully renovated bathrooms. With 2 living rooms AND a four seasons room, there is plenty of room to entertain. Car enthusiasts will love the OVERSIZED 2 car garage featuring newer garage doors and openers. Enjoy your coffee on the front porch or the back deck overlooking your flat backyard. This home features a brand new HVAC system (2023). This home is conveniently located by many restaurants, shopping, and NAS Pax River. Contact me for a showing today!
Courtesy: Builder Solutions Realty
View additional infoJUNE Delivery! New luxury townhome with 4 bedrooms, 3.5 baths & 2 car garage. With over 2700 square feet 1st level bedroom, additional LARGE RECROOM, Upgraded kitchen with granite counters, stainless appliances and generous kitchen island, super shower in owner's bath, finished walkout lower level, great for entertaining. Enjoy the views at Myrtle Point! Just in time for the summer fun at the pool. Take a walk to Myrtle Point State Park and beach! Photos are for illustration purposes only. Agent must accompany 1st visit.
Courtesy: RE/MAX 100
View additional infoSpacious living area with plenty of natural light in this two bedroom 2 full bath Condo. Spacious bedrooms with ample closet space Well-maintained kitchen with modern appliances The 55+ community offers a peaceful and friendly environment, perfect for retirees or those seeking a relaxed lifestyle. Donât miss out on this opportunity to own a comfortable and convenient home in a sought-after community. This community offers access to clubhouses, libraries, calendar events and so much more
Courtesy: RE/MAX One, (443) 771-8009
View additional infoStep inside and prepare to be enchanted by the interior's captivating details. Decorative wall treatments grace nearly every room, from stylish wallpaper to custom trim work, adding a touch of personality and sophistication throughout. Upon entry, the two-story foyer sets a welcoming tone, featuring a rustic shiplap wall adorned with farmhouse lights, setting the stage for the home's inviting atmosphere. The family room boasts another stunning shiplap wall, complemented by a custom pine mantle, while the adjacent kitchen seamlessly ties the design together with shiplap accents on the island. The second level hosts a laundry room updated with modern wallpaper and floating shelves, providing both style and functionality. Natural gas heating and fireplace ensure comfort and convenience, with no propane tank required. Luxury Vinyl Plank flooring graces the foyer, living room, dining room, and kitchen, offering durability and easy maintenance. The kitchen is a chef's delight, featuring granite countertops, 42" Soft Close cabinets doors, a shiplap-wrapped island, backsplash, and updated appliances (fridge & range). The primary bedroom retreat awaits on the upper level, showcasing a stunning focal wall with black grass cloth wallpaper. The en suite bathroom boasts two separate vanities, a tub, and a shower, while the walk-in closet is equipped with organizers for added convenience. The finished lower level adds versatility to the home, with 5" baseboards, dark painted doors, built-in cabinetry, a full bathroom, and a new bedroom with LVP flooring. Additional storage space ensures ample room for all your belongings. Outside the home, the corner lot provides ample space for outdoor enjoyment, highlighted by a spacious deck ideal for entertaining, a side-entry two-car garage, and a convenient gardener's shed. The community amenities include a pool, rec center, sidewalks, and trash pick-up. And for added convenience for an additional fee the community offers a day care and a storage lot. Conveniently located minutes away from water activities, restaurants, entertainment, shopping, and Patuxent NAS, this home offers the perfect blend of luxury, comfort, and convenience for modern living. Don't miss your chance to make it yours! ***Please Note: Homeowner finished Lower Level Bedroom Feb. 2024. ***MISC: Sprinkler System Ring doorbell 3 ring cameras with solar panels two back up batteries and charger Two 100â hose reels MyQ garage door unit for chamberlain garage door openers Zoeller sump pump with battery backup and app controlled Ejector pump overflow valve and water sensor WiFi enabled Dual thermostats(Dining room and master bedroom) on electronic flappers - app controlled SmartThings controlled Samsung refrigerator and stove Battery operated wall sconces in living room/office and spare bedroom
Courtesy: Hooper & Associates
View additional info1,920 SF Residential Structure situated on 0.81 Acres +/- . Lot is Zoned Commercial - MXL (Low Intensity Mixed Use). Site Currently Serviced by Existing Well and Septic System. Public Water & Sewer Hook-up Available. Approx. 110 LF of Road Frontage on Three Notch Road. 2022 AADT: 60,743 (according to MDOT). Sold AS-IS. Endless Opportunities - Don't Miss Your Chance!
Courtesy: Berkshire Hathaway HomeServices PenFed Realty, (410) 394-0990
View additional infoPerfect In Home Business location! Live - work $$- Enjoy your privacy !!Welcome to this impressive property nestled on 20 + acres of lush, wooded landscape. This expansive home offers the perfect blend of serenity and convenience, with its generous size, multiple units, and an array of potential uses. Boasting 5 full bedrooms and 7 bathrooms , den, office and bonus rooms spread across separate units, this residence provides ample space and privacy for large families or multi-generational living. This home offers three levels of lusefyl space plus a completed attic room for a total of 5760 square feet. In addition to the living space, three covered porches offer comfort and views of the landscape and wildlife. Step inside and discover three plus-floors of exquisitely finished living space, showcasing meticulous craftsmanship and attention to detail. The layout of the home allows for versatile usage, making it an ideal investment opportunity. Zoned for residential low density, there is also the potential for additional lots on the property or perhaps different uses with approval, adding to its value and flexibility. Situated in a highly desirable location, this property offers proximity to local schools and shopping, making daily errands a breeze. Despite its convenient access, the home is nestled in a tranquil and private setting, providing a peaceful retreat from the hustle and bustle of everyday life. The surrounding woods offer a picturesque backdrop and create an ambiance of natural beauty. Parking will never be a concern with the abundance of space available, allowing for plenty of vehicles to be accommodated comfortably. This feature adds to the convenience and practicality of the property, making it suitable for large gatherings or for those with multiple vehicles. Whether you're seeking a spacious family home with offices an investment opportunity, or a peaceful retreat, this property offers endless possibilities. Its unique configuration, ample acreage, and zoning potential make it an enticing prospect for those with vision. Don't miss the chance to own this remarkable home and create a haven for your extended family or explore the possibilities for further development. Schedule your appointment tour today and witness the extraordinary potential that awaits you. SEE VIDEO FOR MORE DETAILS
Refine Property Search
Page 1 of 1 Prev | Next
1–24 of 24 properties displayed
How may I help you?Get property information, schedule a showing or find an agent |
||||||||||||||||||||||||||||||||||||||||||||||||||||||||||




