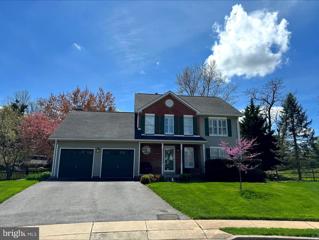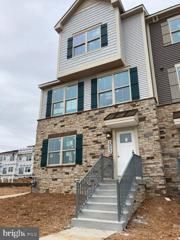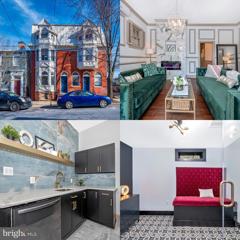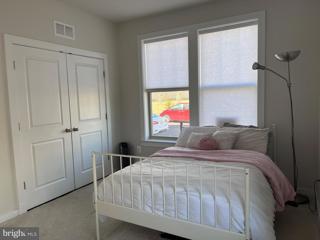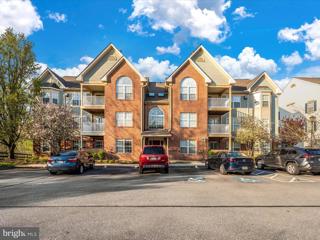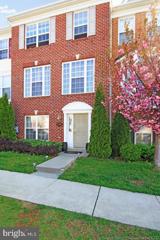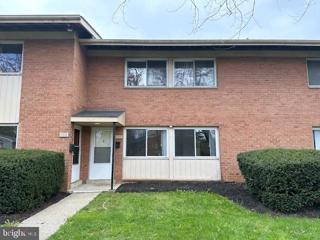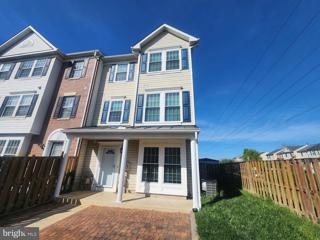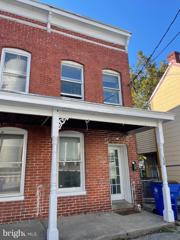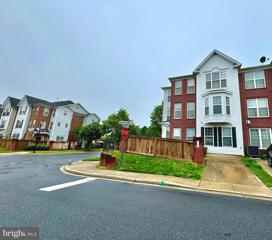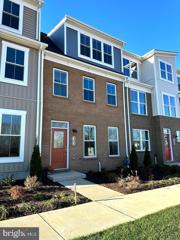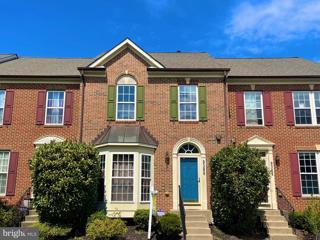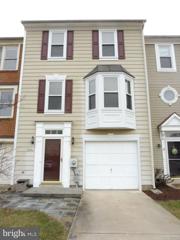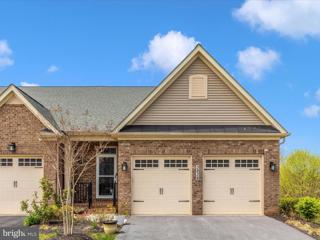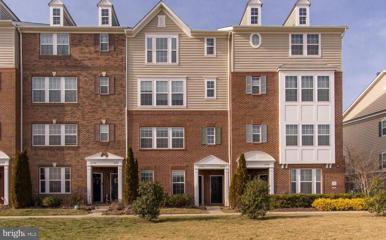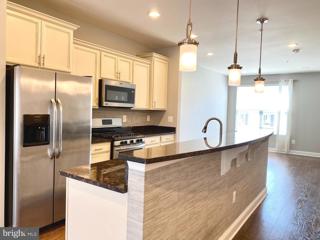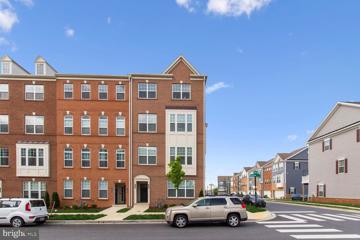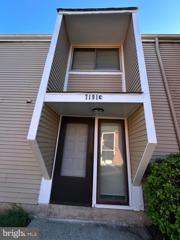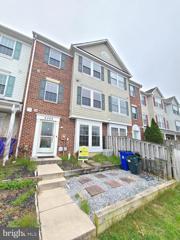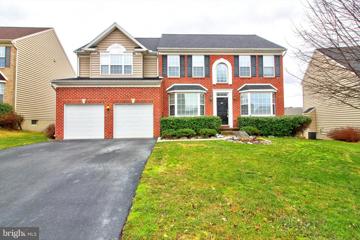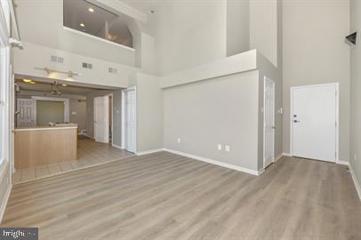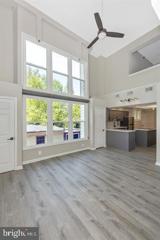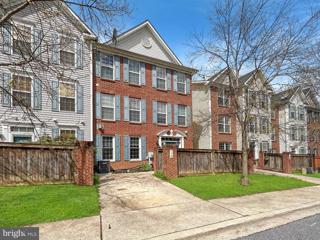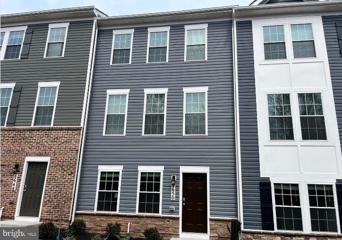|
|||||||||||||||||||||||||||||||||||||||||||||||||||||||||||
|
|||||||||||||||||||||||||||||||||||||||||||||||||||||||||||
|
Frederick MD Real Estate & Homes for Rent75 Properties Found
The median home value in Frederick, MD is $446,990.
This is
higher than
the county median home value of $386,522.
The national median home value is $308,980.
The average price of homes sold in Frederick, MD is $446,990.
Approximately 58% of Frederick homes are owned,
compared to 36% rented, while
6% are vacant.
Frederick real estate listings include condos, townhomes, and single family homes for sale.
Commercial properties are also available.
If you like to see a property, contact Frederick real estate agent to arrange a tour
today!
1–25 of 75 properties displayed
Courtesy: RE/MAX Results, (301) 698-5005
View additional info***FURNISHED RENTAL. SELLER MAY CONSIDER 6 MONTH LEASE***This charming colonial-style house nestled in Whittier boasts a serene setting on a cul-de-sac. As you step inside, you're greeted by a warm and inviting atmosphere. With a total of four bedrooms, (room in basement currently used as 5th bedroom,) there's plenty of space for the whole family. The finished basement adds another dimension to the home, offering versatility with a full bathroom and a storage room. On the main level, the gleaming hardwood floors create an elegant backdrop for the updated kitchen, which is a culinary enthusiast's dream. With modern appliances and ample counter space, preparing meals becomes a pleasure. The adjacent family room, complete with a cozy fireplace and built-in shelving, is the perfect spot for gatherings or quiet evenings by the fire. Upstairs, the primary bedroom is a sanctuary of comfort and style, featuring a walk-in closet and an updated en suite bathroom. Outside, a delightful patio extends the living space, offering a tranquil spot for dining and relaxation.
Courtesy: Maram Realty, LLC, (703) 953-1752
View additional infoBrand new 3 bedroom Townhouse built by Ryan homes. 2 car garage, Electric Car charger in Garage. Granite countertops and Fireplace.
Courtesy: JR Capital Real Estate LLC, (301) 273-4311
View additional infoð Unlock Urban Living Perfection in Frederick! Embrace the ideal blend of historical charm and modern convenience with this exquisite 2-bedroom, 2-level Penthouse apartment, fully furnished and available for lease on the prestigious Church Street. Adjacent to scenic Baker Park and within steps of Frederick's vibrant dining, shopping, and brewery scene, this prime location offers both tranquility and a picturesque lifestyle. ⨠Lease Highlights ⨠ð¡ Thoughtfully designed and Fully Furnished layout ð¥ Movie Theater and Game Room ð· Built-in Bar for hosting guests ð½ï¸ Separate dining room for intimate meals or gatherings ð³ Well-equipped kitchen with black stainless-steel appliances, marble, and quartzite counters ðï¸ 2 cozy bedrooms (1 with en-suite bathroom) ð¾ Pet-friendly atmosphere, perfect for furry companions ð In-unit washer/dryer for ultimate convenience ð¥ Shared outdoor patio and BBQ area for alfresco dining Available for lease starting July 1st, we accept: ð Long-term leases ð Short-term leases with a minimum stay Experience urban living at its finest in this historic yet modern penthouse oasis. Contact us today to schedule a viewing!
Courtesy: Purpose One Realty, (301) 842-4435
View additional infoInviting rental opportunity featuring a private bedroom and bathroom on the main level, ensuring comfort and ease. The shared kitchen features modern appliances and ample storage, ideal for preparing meals. Utilities are included. Must love dogsâ¦owner has 2! Enjoy a charming community with access to local amenities, parks, and scenic surroundings. Close Proximity to I-270 for an easy commute. (Seeking Female Roommate)
Courtesy: RE/MAX Realty Centre, Inc.
View additional infoWelcome to your new home in the highly sought-after Spring Ridge community of Frederick, MD! This inviting 2-bedroom, 2-bathroom condo on the first floor offers a perfect blend of comfort and convenience. The open floor plan seamlessly connects the living, dining, and kitchen areas, creating an ideal setting for both everyday living and entertaining. One of the unique highlights of this condo is its convenient location on the first floor, offering easy accessibility without the need for stairs. Additionally, the Spring Ridge community provides a host of amenities. Situated in Frederick, MD, this condo is conveniently located near major highways, shopping, dining, etc. Enjoy the charm of the Spring Ridge community and the vibrant lifestyle that Frederick has to offer. *Minimum 680 credit score and one year lease, dogs allowed no more than 30 lbs, no smoking
Courtesy: Taylor Properties
View additional info4 bedroom 3.5 bath townhome available for rent. No smoking permitted, pets are case by case with deposit and monthly pet rent. Tenant Protection Plan included in rent to include filter delivery, renters insurance, 24/7/365 emergency maintenance line and tenant portal access. Credit Enhancement Program also included which allows rent to be reported to the credit bureau and offers 1,000,000 in identity theft protection while living in the property.
Courtesy: RE/MAX Results, (301) 698-5005
View additional infoCozy 2-level 2 bedroom, 1 bath townhome has been cleaned and is available for immediate occupancy. Kitchen offers gas cooking, Spacious living room/dining area. Dining room has ceiling fan lighting. Utilities are gas heat and hot water. Rent includes water/sewer, storage cage in basement and exterior lawn maintenance. Shared laundry room with key card operated washers and dryers are in the lower level of building. Off street parking for up to 2 cars/2 tenants. Convenient location close to shopping, restaurants, commuter routes, FCC, Hood College and Ft. Detrick. Good credit and rental payment history required. Minimum income $53,100 required to apply. Minimum credit score 640. 1 small pet will be considered case-by case basis with a $300 pet deposit. Maximum occupancy of 4 people. Available for immediate occupancy after application processing. 12 month lease required.
Courtesy: Professional Property Services, Ltd, angela@propropertyservices.com
View additional infoWelcome to your new home! This charming end unit townhome offers three levels of comfortable living in a desirable neighborhood. As you enter through the front gate, you're greeted by a spacious patio and a beautifully fenced-in side yard, perfect for enjoying the outdoors. Step inside to the first level, where you'll find a cozy living room featuring brand new luxury vinyl plank flooring, creating an inviting atmosphere. A half bath for convenience is also located on this level. The kitchen is a chef's dream, equipped with stainless steel appliances, elegant tile flooring, and a convenient eat-in area, ideal for enjoying meals with family and friends. Upstairs on the second level, you'll discover two generously sized bedrooms, each offering ample space and natural light. A full bath and a laundry area, complete with a full-sized washer and dryer, add convenience to everyday living. The third level is a true retreat, boasting a luxurious primary bedroom suite. Here, you'll find cathedral ceilings, a spacious walk-in closet to accommodate your wardrobe needs. The en suite bathroom is a spa-like oasis, featuring a newly tiled shower and a separate soaking jacuzzi tub, perfect for unwinding after a long day. Throughout the home, all flooring is like new, complemented by fresh paint, creating a modern and stylish ambiance. Plus, you'll enjoy access to neighborhood amenities, including an outdoor pool, tot lots, and scenic walking paths. Conveniently located near shopping, schools, and restaurants, with a short drive to the charming downtown area of Frederick, this home offers the perfect blend of comfort and convenience. Don't miss out on this incredible opportunity! Qualified applicants with credit scores of 650 or above and income equal to three times the rent are invited to make this wonderful townhome their new home. Pets are considered on a case by case basis.
Courtesy: Charis Realty Group, (301) 831-5099
View additional info
Courtesy: Samson Properties, (240) 630-8689
View additional infoAwesome corner townhome. This gem boasts three levels of spacious living, flooded with natural light to make every day feel like a sunny retreat. As you step into the main level, there is a cozy family room, a kitchen with stainless steel appliances, and a convenient half bath right on this level. Venture up to the second floor, where you'll find two generously sized bedrooms with a full bath. The laundry room is conveniently located on this level. Ascend to the third level and prepare to be wowed by the expansive primary bedroom with its own full bath featuring a luxurious jacuzzi tub and separate shower. FRESH PAINT. BRAND NEW CARPET. BRAND NEW MICROWAVE. BRAND NEW BLINDS. Located 5 minutes from downtown Frederick and major routes, you'll enjoy easy access to all the shopping, dining, and entertainment the area has to offer. Don't miss out on this incredible opportunity to rent in the heart of Frederick.
Courtesy: Prostage Realty, LLC
View additional infoBeautiful one year old townhouse for rent! Great condition! 3 levels above ground, 4 bedrooms, 3 full baths, and 1 half bath, open floor plan on main level, wood floors, huge kitchen with island and granite countertops, Stainless steel appliances, 2nd level 3 bedrooms 2 full baths. top level bedroom suite with full bath and roof-top deck! Close to shops and major roads, beautiful new community. NO PETS PLEASE. OCCUPIED, available June 1. 24 hours notice to show.
Courtesy: Libra Realty, LLC
View additional infoBeautiful brick townhouse in sought after community of Villages of Urbana. 3 finished levels boost over 2700 SF of living space. Main level with kitchen, dining, living and family room. Upper lever with 3 bedrooms and 2 full baths. Lower level with one additional bedroom and a half bath. Bay window in living room brings in more natural lights. Large maintenance free deck overlooking trees and pond with stunning view. Fenced back yard. Brand new carpet. Walk to the community water park with water slides and lazy river. Other community amenities include : library, 3 pools, large indoor gym and sports barn (basketball/badminton/pickleball/volleyball), tennis courts, grocery, restaurants, medical offices, playgrounds, walking trails throughout the community. Minutes to I-270. Urbana School district!
Courtesy: Red Maple Realtors Inc., 301-740-9900
View additional infoRenovated Townhome in Ballenger Creek very close to 270 & Westview Shopping center, this home backs up to the Ballenger creek bike/ walking trail! private views, Updated kitchen with granite counters/ stainless appliances, breakfast room bump out plus sa eparate dining area, hardwood Floors on main level, New carpeting and all fresh lighter paint colors will be completed just before your move in! Move in May 25th! 1 -2 medium pets okay with deposits, Long term lease preferred, Includes community pool usage, Great sunshine and clean! 1 car garage with new door, Large Primary suite with sitting area and gorgeous bathroom, ,2 person shower, (king bed fits) Newer windows, extra parking, Pets/ case by case. TIP TOP condition! Tenants are packing, so expect lots of boxes. Open House: Saturday, 4/27 11:00-1:00PM
Courtesy: Long & Foster Real Estate, Inc., (301) 644-1086
View additional infoDo not miss out on the only resale home in the highly desirable Villas at Boxwood sold-out 55+ active adult community within the Villages of Urbana. You won't believe how large this home is that sits on a premium lot backing to trees with additional open common area space to the side. There is NO CARPET in this end unit home with gleaming hardwood floors throughout the main level and luxury vinyl plank throughout the upstairs and lower level! The foyer with tray ceiling and arched doorway greets you and your guests. You can entertain in the huge gourmet kitchen with large island with farm sink, gas cooktop, beautiful white cabinetry and backsplash, which overlooks the family room with cozy gas fireplace. The covered porch/deck off family room overlooks the common area space and fenced yard with covered patio. A huge master suite with luxury bath is situated on the main floor. The upper level boasts a huge open area perfect for a home office, living room or sitting area, two large bedrooms, full bath, and huge storage closet. Go to the lower level and you'll find a huge recreation room, a full bath a 4th legal bedroom and a second laundry room! Urbana offers convenient access to major commuter routes, including Interstate 270 and Interstate 70, making it an ideal choice for those who want access to nearby cities such as Frederick, Baltimore, or Washington, D.C. Additionally, the community is situated near shopping centers, restaurants, Doctorâs offices, urgent care and other essential services, providing residents with easy access to everyday conveniences. Better see this beauty soon before someone else gets to call it home! easy access to everyday conveniences. Better see this beauty soon before someone else gets to call it home!
Courtesy: Keats & Co Real Estate LLC, 4434208590
View additional infoAvailable in May, this home is located in a super convenient location in the East Church subdivision. The main level offers a spacious living room, dining room, and kitchen with stainless steel appliances and granite countertops. There is a half bath on the main level. Upstairs are three bedrooms, a large main bedroom with all-in closets and a luxury bath. The community offers a pool, tot lot, and clubhouse. Downtown Frederick is within proximity. The tenant pays utility expenses.
Courtesy: BMI REALTORS INC.
View additional infoLike NEW 3 level GARAGE Townhome in Westview South. Built in 2017. 2 Large Suites, 2 full bath and 2 half bath. Brand new waterproof flooring on bedroom level, two brand new HARDWOOD stair cases. New paint throughout. This is not a condo, but a beautiful 3 level garage townhome next to the club house and pool. No carpet in the house. Beautiful updated kitchen with stainless steel appliances, granite countertop, 4+ sitting at kitchen island and recessed lighting throughout. Two large suites on the upper level with spacious closet spaces, double vanity and separate shower area. House is facing the open courtyard, club house and pool. Very bright and sunny. Check out the location! It is close to everything. Hurry! This won't last long. Owner prefers 680+ credit, and $7500+/month household income and good rental history. Applicant needs to apply through Rentspree.com and provide copy of ID, 3 month pay stubs and landlord verification letter/rental ledger.
Courtesy: EXP Realty, LLC, (571) 398-5989
View additional infoStunning TH located in the desirable Westview South subdivision in Frederick. 3 bed 2.5 bath home with an open concept and plenty of natural light. Stainless steel appliances, granite countertops and a gas range. Primary suite offers a walk-in closet, double vanities, large bathroom, and balcony. The community offers an array of amenities, including an 8,000 square foot clubhouse with a fitness and yoga center, a game room, a demonstration kitchen, and a pool. 12-24 month lease, 24 month preferred. Open House: Saturday, 4/27 1:00-3:00PM
Courtesy: Independent Realty, Inc, (301) 785-3300
View additional info
Courtesy: Noahs' Preferred Properties Mgt Co.
View additional infoCharming 3 level TH with pergo wood floors, large living room, laundry room on 2nd level, top floor master bedroom with 3 sided fireplace. Close to shopping, restaurants, 270 , down town Frederick and more.** We have an in-house Maint Dept for QUICK repair response/ 24 hrs emergency. * AGENTS read the Agent Private remarks please !!!
Courtesy: Noah's Frederick Management Corp.
View additional infoBeautiful large house! Two masters, one on the first floor and one upstairs. Six bedrooms! Gourmet kitchen with granite abd stainless steel.. Light filled sunroom. Family room with fireplace on main level. And family room and two extra rooms in the basement plus large unfinished area for storage.Kitchen, sunroom and foyer are hardwood.
Courtesy: Keller Williams Realty Centre
View additional infoBe the first to live in this newly renovated 2 floor apartment. As you walk through the door, you are greeted with 2 story ceilings in the living room. With an open floor plan, you have easy access to the beautifully renovated kitchen with quartz countertops, a built in stovetop, and all new appliances. The first floor also hosts a laundry closet, half bathroom, and 1 bedroom. The upstairs has a bonus room/living area, full bathroom, and bedroom. The building is secure with access allowed only to the tenants and your guests with an intercom system.
Courtesy: Keller Williams Realty Centre
View additional infoBe the first to live in this newly renovated 2 floor apartment. As you walk through the door, you are greeted with 2 story ceilings in the living room. With an open floor plan, you have easy access to the beautifully renovated kitchen with quartz countertops, a built in stovetop, and all new appliances. The first floor also hosts a laundry closet, half bathroom, and 1 bedroom. The upstairs has a bonus room/living area, full bathroom, and bedroom. The building is secure with access allowed only to the tenants and your guests with an intercom system. Open House: Friday, 4/26 4:00-6:00PM
Courtesy: Century 21 Redwood Realty, (301) 365-0664
View additional infoBeautiful townhouse in the desired Spring Ridge neighborhood of Frederick County! This 3 bedroom, 2 full, 2 half bathroom home, offers a blend of style and comfort. Step inside to find an open-concept layout with high ceilings as well as a gourmet kitchen with stainless steel appliances. The spacious primary bedroom provides plenty of room for relaxation and the secondary rooms are just the size for your growing children, while the recreation room in the basement provides even more space to utilize as you wish. With brand new vinyl flooring, it would be the perfect place for your own personal office or study. Enjoy this summer in the shaded yard or at one of the MANY community amenities Spring Ridge has to offer. You'll be able to choose from a refreshing swim in the pool, strolling through the scenic neighborhood, engaging in a friendly match on tennis courts, and so much more! You're also less than 5 minutes from shopping, restaurants and groceries! What more could one desire? Make this home yours today! Sorry, No Pets!
Courtesy: EXP Realty, LLC, (888) 860-7369
View additional infoWelcome to Your New Home! This freshly painted brick, end-unit home is ready for you to call home. Step into the lovingly maintained 3 BR, 2.5 BA home, which provides a perfect canvas with neutral tones for your family to create new memories. Youâll love the granite counters in the kitchen and the easy-to-care-for beautiful laminate flooring complementing the decor. The spacious Primary Suite offers privacy on its own floor and includes two walk-in closets and a beautiful luxury bathroom with a double vanity, an oversized soaking tub, and a separate shower. The Taskers Chance community offers an outdoor pool and several playgrounds and is just minutes away from a walking path that takes you to downtown Frederick. An Ideal location with nearby shopping, dining, and entertainment, with easy access to 15, 270, and 70.
Courtesy: Quick Sell Realty LLC, (202) 415-0382
View additional info
1–25 of 75 properties displayed
How may I help you?Get property information, schedule a showing or find an agent |
||||||||||||||||||||||||||||||||||||||||||||||||||||||||||




