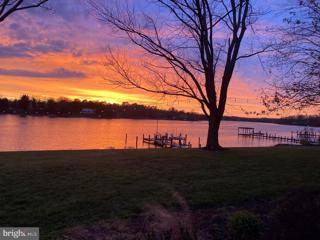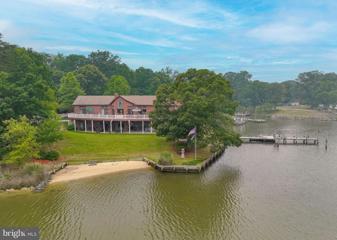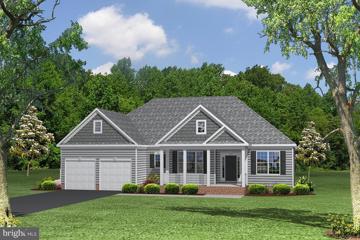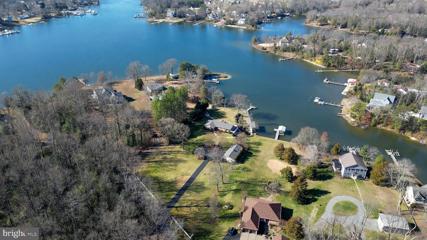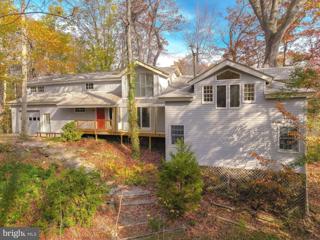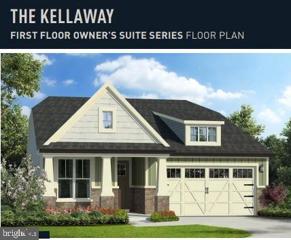|
|||||||||||||||||||||||||||||||||||||||||||||||||||||||||||
|
|||||||||||||||||||||||||||||||||||||||||||||||||||||||||||
|
Hollywood MD Real Estate & Homes for Sale19 Properties Found
The median home value in Hollywood, MD is $535,000.
This is
higher than
the county median home value of $325,000.
The national median home value is $308,980.
The average price of homes sold in Hollywood, MD is $535,000.
Approximately 75% of Hollywood homes are owned,
compared to 18% rented, while
6% are vacant.
Hollywood real estate listings include condos, townhomes, and single family homes for sale.
Commercial properties are also available.
If you like to see a property, contact Hollywood real estate agent to arrange a tour
today!
1–19 of 19 properties displayed
Refine Property Search
Page 1 of 1 Prev | Next
Courtesy: Samson Properties, (703) 378-8810
View additional infoInterested in fine living with a bit of seclusion? Then this is the home for you! With a little TLC, this all brick, custom-built, late 1950s era home sitting on a .90 acre lot can be your dream home! Featuring 3 bedrooms, brick fireplace, and separate living and dining rooms, the property includes central air, newer water heater, and newer kitchen cabinetry. Bonus room and half bath in basement. Dual and covered patios grace the property's exterior.
Courtesy: RE/MAX One, (443) 771-8009
View additional info***Homesite #4***Discover the serene Hidden View Community in Hollywood, MD, where six exclusive lots ranging from 1.3 to 5.3 acres are now available with no HOA! OVER AN ACRE TO BUILD ON! Conveniently located just minutes away from restaurants, entertainment, shopping, and Patuxent NAS, this location offers the perfect blend of comfort and convenience for modern living. Don't miss your chance to make it yours! Presenting the Lancaster floorplan by Quality Built Homes, offering over 3000 sq. ft. of above-grade living space, 4 bedrooms, and 2.5 baths. This efficient design boasts a spacious dining room and a Deluxe Kitchen with an upgraded island and painted cabinets, seamlessly flowing into the family room. The upper level features four generously sized bedrooms, a walk-in laundry room, and a luxurious ownerâs suite with an elegant bathroom. Call today to select your floorplan and options available by QBHI. The floorplan shown is one you could choose to build within this community of Hidden View. Youâll work with the Community Sales Manager to select from the floorplans available and find the right lot to build your dream home. Call today to learn more about pricing and options. Build time from contract to settlement date is approximately 7 months. Quality Built Homes, Inc. is an Energy Star Builder, ensuring both beauty and energy efficiency, saving you money. Quality Built Homes, Inc. (QBHI) is offering an incredible $15,000 in closing help OR you can choose for QBHI to pay for your 2-1 Buy Down (interest rate buy down) plus $5,000 toward closing with preferred lender and title company. Secure your dream home in this sought-after community today! Open House: Saturday, 7/27 12:00-2:00PM
Courtesy: RE/MAX One, (443) 771-8009
View additional infoBe just the second owner of this dream home nestled on a serene 1-acre lot, in coveted Forrest Farm. This stunning four-bedroom, 3.5-bathroom residence boasts an array of features designed for modern living and relaxation. The heart of the home is the spacious kitchen, complete with a sizable island, granite countertops, and ample cabinet space. Adjacent to the kitchen is a sunlit sunroom, offering a tranquil retreat for reading or simply unwinding with views of the lush greenery outside. The first floor flows seamlessly with an elegant formal dining room, half bath, inviting foyer, and a formal living room that can be used as an office, or add a door to make a first-floor 5th bedroom. Windows throughout the entire first-floor flood the space with natural light! The primary suite is a sanctuary in itself, featuring vaulted ceilings, dual walk-in closets, and a bonus sitting room where you can escape with a book, enjoy quiet moments, or use it as a home office. The primary bathroom is appointed with dual vanities, a soaking tub, and a separate shower for ultimate relaxation. Upstairs, three additional generously sized bedrooms provide plenty of space for family and guests. Bedroom 2 features an en suite bathroom while bedrooms 3 and 4 share an additional full bathroom. Each bedroom is complemented by large closets and the entire second floor has been upgraded with luxury vinyl plank. The laundry room features a countertop, storage, a utility sink, and an oversized closet for more storage. For those seeking additional space for hobbies or storage, the expansive unfinished basement awaits your personal touch, offering limitless potential. Outside, the fenced-in yard provides privacy and security, making it ideal for children and pets to play freely. Entertain guests on the deck, perfect for summer barbecues, or unwind in the hot tub on the patio under the stars. This is a stunning home in an exceptional neighborhood with amenities including a community pool, tennis, basketball, pickleball, and volleyball courts, a sports field, and quiet streets for walking, running, and biking. $699,90043063 Hugh Drive Hollywood, MD 20636
Courtesy: EXP Realty, LLC, 8333357433
View additional infoHave you been dreaming of owning your own oasis? If so, this private, peaceful and sereneÂ29+ acre estate is the dream you've been waiting for! This property boasts an updated 2700+ sq ft home, with two open field areas, endless forest and so much more. The well-designed home offers countless updates throughout. A modern expansive kitchen, with granite, stainless steel appliances, sleek tile flooring and infinite counter and cabinetryÂspace is centered perfectly in the heart of the home. Down the hall an exquisiteÂupdated guest bathroom, generously sized secondary bedrooms and a large owner's suite await. The owner's suite offers a walk-in closet and stunning en-suite, offering floor to ceiling tiles and a large walk in shower. The other side of the first floor offers a large well placed dining room, generously sized family room and one of a kind all season room . Every room in this home abounds with space. Imagine having your morning cup of coffee and evening glass of wine in your all-season room. Love hosting gatherings? The flow of this home will work perfectly. Looking for a home that offers plenty of space for work, a play or homework area, craft or workout room? This home has got it! Downstairs the sizable finished basement offers the charm of a wood stove, a fully finished updated bathroom and two additional bedrooms! Detached shed/enclosed workshop area approx 13.5 feet length x 14 feet deepÂwith separate electrical service with 200 amps! Enjoy your time outside watching wildlife, have horses, a summerÂgarden, theÂpossibilities are endless.ÂUpdated a/c and furnace, well pump, hot water heater,10yr young roof! Seconds from shopping, restaurants, Pax River and more! This property will not last. Schedule your showing today! Open House: Saturday, 7/27 11:00-1:00PM
Courtesy: CENTURY 21 New Millennium, (301) 862-2169
View additional info******** Open House on Saturday, July 27th, 11am to 1pm ********** Located in the desirable Forrest Farm Community, this pristine home is set on 2 acres, providing a sense of privacy and seclusion. It features a primary suite on the main level, three additional bedrooms, and a dual primary suite in the basement. Upgrades include beautiful maple engineered wood flooring, shaker-style trim work, and more. The island kitchen is equipped with skylights, granite countertops, stainless steel appliances, and additional features. It flows into the adjacent dining and family rooms. The exquisite sunroom, with a shiplap ceiling, recessed lighting, built-ins, and a lovely view of the wooded lot, is ideal for morning coffee or evening gatherings. The basement offers a large recreational space, flex room, full bath, spacious storage area, and the dual primary suite. Laundry hook-ups available on both levels. Enjoy community amenities such as a clubhouse, outdoor swimming pool, basketball court, playground, tennis court, volleyball court, and soccer field. Located less than 30 minutes from NAS Patuxent River, this Quality Built Homes, Inc. (QBHI) constructed home is ready for you. Schedule your private showing today!
Courtesy: Redfin Corp, 301-658-6186
View additional infoNature lovers, outdoor enthusiasts and/or animal lovers this one's for YOU! 15 acres of complete privacy located in Sotterley Cliffs perched on St. Thomas Creek and a stone's throw from Historic Sotterley Plantation. With 2,000 feet of shoreline and several walking trails, this property has so much to offer! Your journey home begins with a private road entry passing several outbuildings including a 4 stall stable with loft, tack room w/ bathroom and paddock, lean-to with additional paddock, oversized shed and smaller storage shed and a wonderful 2 car detached garage with a staircase leading to the unfinished upper level which will be perfect for a studio/apartment and the heat/ac units are already purchased and will convery. All this leads to the main house on the property which is truly remarkable and unique. This custom contemporary home designed by architect Jack Pharo has a commanding presence with its clean lines and perfect placement on the property. Inside this one of a kind home you'll find a soaring 2 story entry with modern stained concrete floors, 2 main level, and 2 upper level very large rooms, galley kitchen on the upper level, 3 full bathrooms, 1 half bathroom, and access to the attached garage, laundry area and dog kennel area (this could also be converted to storage easily). Sellers have recently improved the property having replaced the roof, installing a wonderful boardwalk with a kayak/canoe launch and connecting to the 100' pier w/ lift located directly on St. Thomas Creek w/ 5' MLW. This property is naturally low maintenance and would serve well as a primary or secondary residence. Potential living/rental space above the 2 car detached garage may provide useful for stable or grounds keeping help depending on how you wish to enjoy this property. All that the outdoors has to offer, right on your own property. * Private Road Maintenance Agreement is shared with neighbors and is approx. $300/yr. * Each lot owner in Sotterley Cliffs has deeded use of a community recreation area known as Oyster Shell Point Recreation Area allowing small boat/kayak launching and picnic area.
Courtesy: Residential Plus Real Estate Services
View additional infoEmbrace serene country living in this expansive brick rambler nestled on over 7 picturesque acres. Boasting an oversized 2-car garage designed w/the enthusiast in mind, featuring a separate meter, workshop, compressor, rough-in for a BA, plumbing, Wi-Fi connectivity, wood stove & air conditioningâan ideal haven for any hobbyist. The property includes a versatile barn w/two open bays & two garage doors, complemented by a large carport equipped w/electricity & lighting. A portion of the land is beautifully wooded, w/a tranquil trail leading to a pond area, surrounded by a lush, level lawn that embraces the home. Inside, the spacious brick home offers 4 BRs, 2 BAs, a FR, DR, casual dining area, kitchen w/breakfast bar & a den or playroomârecently upgraded w/new hardwood flooring. Two sets of sliding glass doors open onto the expansive back deck, perfect for relaxing or entertaining. Additional features include a chimney flue for a wood stove in the DR, solar panels that the seller will pay off at settlement w/a full-price offer, & an electric car charging unit (Tesla). Several Transferable Development Rights are also includedâbuyer to verify w/Land Use and Growth Mgmt. This property offers a unique blend of comfort, functionality & natural beauty. Discover the charm & possibilities of rural living, just a short drive from Leonardtown & California.
Courtesy: CENTURY 21 New Millennium, (301) 862-2169
View additional infoThis charming single-story home is nestled on a private 6-acre lot surrounded by trees, offering tranquility and seclusion. The property features an open floor plan and has been meticulously maintained by its original owners. Key updates include a new roof, a 2-year-old HVAC system, stainless steel appliances, a tankless hot water heater, and luxury vinyl flooring. The inviting outdoor spaces enhance the home's appeal, featuring a covered front porch and a back deck with a pergola and hot tub, providing perfect spots for relaxation. The full unfinished walkout basement, equipped with a pellet stove, extra windows, and rough-in plumbing, offers potential for customization and expansion. Additional features of this property include a fenced yard, a shed, rain barrels, and a generator hookup, making it a versatile and well-equipped home.
Courtesy: Elrod & Associates Real Estate, Inc
View additional info$1,299,90024688 Red Hill Court Hollywood, MD 20636
Courtesy: CENTURY 21 New Millennium, (443) 968-9595
View additional infoSPECTACULAR 1-MILE VIEW!! Stunningly Elegant 3700SQFT 5 Bedroom 4 Bathroom Custom Home w/ a 2-Car Attached & a 38x36 3+ Car Detached Garage which was added in 2020 (on a 1.83 Acre Lot w/ Mature Landscaping. Water views begin at the street and grow larger as you approach. As you come down the driveway you are first greeted by the oversized 38x36 Custom Detached Garage w/ 3 bays that was added in 2020. Stepping inside of the garage you quickly realize how oversized the space actually is in width, depth, & heigh with ceilings that soar to over 12'. The back upper level of the garage is home to a 12x38 storage space equipped with a material lift for easy access. A small office insulated office area w/ heat completes the detached garage. Driving up to the house, which underwent a Major Remodel ($450k+), you will notice the impeccable maintenance of the exterior & landscaping. An additional 2-Car Attached Garage is perfect for your daily vehicles. The double entry front door leads you into the foyer/entryway that expands into the Great Room that is surrounded by glass allowing you to be captured by the breathtaking views immediately upon entry. This entire open entertaining space was renovated just 4 short years ago and no details were missed. The Family Room, Kitchen & Dining Area have vaulted ceilings & floor to ceiling glass that add to the grandeur of the space. The custom kitchen located to the right is worthy of an award winning magazine showcase with no details left behind. A large custom center seating island is equipped with a wine fridge & topped off w/ luxurious matte finished marble countertops. A built-in bench seat is flanked by cabinetry and adds a certain craftsman feel to the space. Quartz countertops are present on the perimeter flat surfaces while a custom cut matte marble slab creates an elegant backsplash between the centerpiece wolf range & custom metal vent hood. The corner sink area has large double windows which allow in plenty of natural light & located just to the left is a 42" built in sub zero refrigerator. The dining area is large enough to accommodate a sizeable group of guests. A large glass doorway allows access to the rear deck which wraps around to the front of the house. The left wing of the main floor is home to a living/media room pre-wired with surround sound, a main floor bedroom (currently used as an office), and a luxurious full bathroom to serve this floor. Upstairs, the primary bedroom is ample sized w/ an en-suite bath & a large balcony to take in the view. The en-suite bath has a large vanity, tile flooring, & a custom tile shower. Two additional bedrooms & a moderately sized hall bathroom complete the upper level. Downstairs, you enter the basement into a center rec area which, although large enough of its own, spills over into an even large additional rec space which is equipped w/ several storage closets, a small wet bar, & a walkout door to the back yard. The right side of the basement is set up as a sizeable studio apartment equipped with a full kitchen, a full bathroom, & its own private access to the exterior. Just under the deck is a hot tub area perfect for taking in the evening view on a cool winter night. A gentle slope leads you down to the private pier which is equipped with water, electric, & an 12,500lb boat lift. This home is an ABSOLUTE SHOW STOPPER! You need to come take a look before this home is gone! Opportunities to have views expanding 1 mile down Cuckold Creek, over 5+ garage spaces, a wonderfully private 1.83 acre lot and an exquisitely designed/renovated home do not come around very often! A very short commute to PAX River Naval Base and a modest commute to Washington, DC make this home the perfect fit for those looking to live here full time or to take full advantage of waterfront living as a second home! Pass this one up and you will find yourself wishing you had all this home provided!!!
Courtesy: CENTURY 21 New Millennium, (301) 862-2169
View additional infoHollywood Waterfront To Be Built! Building permit is ready to build this custom waterfront home. Two small outbuildings to be removed. Prime Waterfront location on Cuckold Creek. Deep water access w/pier and boat lift. Pier has electric and water. Brand new home to be built by St. Marie's Builders. Custom home with 3900+ square feet of finished living space. Pick your own colors and customize your dream kitchen that would make any chef jealous. This 5 bedroom, 4 1/2 bathroom house can be modified and increased to a 7 bedroom house. With some adjustments, the bonus room and basement rec room (w/egress window) could become additional bedrooms. 8 X 20 Deck and 11 X 20 Porch. 3 car garage. Buyer to obtain construction loan with their lender. Call today for more information. Please do not walk property without an appointment and do not go on pier. Thank you. Open House: Sunday, 8/4 12:00-2:00PM
Courtesy: Redfin Corp, 301-658-6186
View additional infoLook no further- enjoy Leonardtown living at a GREAT PRICE! The kitchen, centered around an island, seamlessly flows into the family room, perfect for hosting gatherings. Formal dining and living spaces, provide comfortable and quality living! Upstairs, the master bedroom boasts vaulted ceilings, a ceiling fan, and ample walk-in closets. Indulge in the master bath featuring a soaking tub, dual vanities, and a separate shower. Three additional spacious bedrooms upstairs cater to family and guests. Downstairs, the large finished rec room offers versatility. Outside, the patio invites relaxation in the sun. With a 2-car garage and ample driveway parking, convenience is guaranteed. One Year Warranty also available.
Courtesy: CENTURY 21 New Millennium, (301) 862-2169
View additional infoAre you looking for a rare find in Saint Maryâs County? The long paved 500 ft driveway to your secluded get away brings you a peaceful, tranquil feeling instantly. The all brick main house was built in 2012. The stunning property has 3,100 sq ft. on the upper level with every room facing the water, wrap around deck, spectacular views from every angle and breathtaking sunrises and sunsets daily. The upper level has 16 ft. vaulted ceilings in the living area and 10 ft. ceilings in the remaining rooms. Family room with stone gas fireplace, formal living room and dining room, all with hardwood floors. There is a huge master bedroom with gas fireplace, walk in closet and adjoining master bath with jacuzzi tub and spa, walk in double shower. A very large dream kitchen with all high-end appliances, 2 refrigerators, 2 Bosch dishwashers, a double Wolf wall ovens and large Wolf gas range. Sub Zero ice maker in the wine bar, 5x6 center island all granite tops, and all the cabinets one can want and a walk-in pantry. There are 2 bedrooms with a jack and jill bathroom in between, guest powder bath in hallway, office with adjoining bath and laundry room. As you descend to the lower level that is completely finished with another 3,100 sq ft with 11 ft ceilings, a huge master bedroom with large bath and walk in spa shower and very large walk-in closet. The family room has a massive stone, wood burning fireplace and separate pool room, awesome theater room, tiki bar for entertaining, and another bedroom and large bathroom. All rooms have walk out doors to the beach area, patio, and pier with 2 boat slips with 5-6 ft. depth as well as property boat ramp at the end of the road. There is an Amish 14x24 barn with loft across from garage. The four-car garage has a full bath and guest house above which has 1600 sq. ft. that includes 2 large bedrooms, 2 baths a laundry room with an open kitchen to family room and living area. This too boasts beautiful water viewâs from a large deck where one can enjoy the scenic wild life. This 2.39 mostly wooded waterfront with a bulkhead and its own private sandy beach is a once in a lifetime find, located close to Pax Naval Station, a few minutes away from Leonardtown and California MD with plenty of shopping and entertainment close by. Do not miss out on a once in a lifetime opportunity and breath taking property to have your own piece of paradise.
Courtesy: RE/MAX One, (443) 771-8009
View additional info***OVER AN ACRE TO BUILD ON!***Call today to select your floorplan and options available by QBHI** The Floor plan shown is one you could choose to build within this community of Hidden View. Youâll work with the Community Sales Manager to select from the floorplans available and find the right lot to build your dream home. Call today, to learn more about pricing and options. Quality Built Homes, Inc is an Energy Star Builder, ensuring both beauty and energy efficiency, saving you money. Quality Built Homes, INC (QBHI) is offering an incredible $15,000 in closing help OR you can choose for QBHI to pay for your 2-1 Buy Down (interest rate buy down) plus $5,000 toward closing with preferred lender and title company
Courtesy: RE/MAX One, (443) 771-8009
View additional info**NEW CONSTRUCTION***BROYHILL COMMUNITY*** Homesite #14***ON A CUL-DE-SAC***2.02 Acres. This is a floor plan you could choose to build within this community. Youâll work with the Community Sales Specialist to select from the floorplan options and find the right lot to build your dream home. Call today, to learn more about pricing and options. **BUILDER INCENTIVE**Quality Built Homes, INC (QBHI) is offering an incredible $15,000 in closing help OR you can choose for QBHI to pay for your 2-1 Buy Down (interest rate buy down) plus $5,000 toward closing with preferred lender and title company *** Location*** Just 5 minutes outside of Leonardtown. Our Broyhill Community in Hollywood, MD offers the perfect blend of peaceful living and convenient access to everything you need. This community is designed for those who want to enjoy the serenity of nature without sacrificing the comforts of modern living. $1,649,95024991 Briscoe Road Hollywood, MD 20636
Courtesy: Greenmark Real Estate, 301-705-5000
View additional infoExperience the epitome of waterfront living at this exceptional property nestled along Spring Cove in the coveted Cuckold Creek of the Patuxent River. Meticulously maintained, this home boasts an extensive bulkhead framing the shoreline, a wraparound pier, a private covered boat lift, and deep protected waters, offering unrivaled access for aquatic adventures. Entertain your friends and family on the expansive wraparound decking with an outdoor kitchen, fire pit, and screened patio, all set against breathtaking water views. Inside the main home, discover a spacious open layout adorned with updated features, including a modern kitchen, three bedrooms, and three full bathrooms. The fully finished walkout basement provides additional living space and versatility. Step outside to explore the mature, elegant landscaping surrounding the property, enhancing its natural beauty and tranquility. The detached guest house offers privacy and comfort for guests or extended family, complete with a two-car garage for added convenience. From sunrise to sunset, indulge in the luxury of waterfront living and create cherished memories in this idyllic retreat. Schedule your private tour today and discover the allure of this waterfront gem!
Courtesy: Colonial Homes Real Estate
View additional infoNew reduced price on this beautiful 2 story home which features 3 bedrooms and 3 full baths. The unique layout of this home features entrance on the lower level where you will find a large family room, bath, and possible 4th bedroom or large office. The upper level includes the kitchen, living and dining rooms and 3 bedrooms. Home features an updated kitchen and granite countertops. There is a great entertaining on the screened in deck off of the kitchen which can also be accessed from the outside. You can find lots of shopping close by with easy access to Leonardtown or Lexington Park and a short commute to NAS Pax River. Be sure and check this one out!
Courtesy: Exit Landmark Realty
View additional infoWaterfront Property! Extraordinarily private, peaceful, and quiet 17+ acre property located on Cuckold Creek. Presented is a once in a lifetime opportunity to own not only priceless water views, an extremely rare waterfront home footprint which is nearly ON the water and which has not been allowed in the Bay Area for decades. Built in 1983, expanded in the 90âs, and is now ready for your vision. Sold as-is. Quality materials and construction are abundant, such as dozens of Anderson windows, 2â x 4â tongue and groove roof, hardwood floors, spiral staircase, and more. The main structure of the house rests on a plinth foundation of 12â x 12â solid oak beams with lap joints likely made by local Amish craftsmen. A solid one room cabin with wood stove conveys along with an outhouse that is tucked away. The Hickory Landing community dock is on the property with your own boat slip. The 17+ acres are mostly level and heavily wooded with oak, maple, walnut, beech, cypress, poplar, and holly which you can view as you wind down the long and gently sloping driveway to the house and water. Spectacular groves of laurel are accessible by maintained trails wide enough for ATVs. Please come out and see in person!!!
Courtesy: Exit Landmark Realty
View additional infoTO BE BUILT NEW CONSTRUCTION. Beautiful lot Co- Marketed with Caruso Homes. This Model is the ----- KELLAWAY --- The Kellaway is a cottage-style home. The layout features one-level living with an open floorplan, a large owner suite, a guest room and den. Add a sky basement for additional space and storage and/or a fully finished basement. Plenty of options are available to personalize this home. --- Buyer may choose any of Carusoâs models that will fit on the lot, prices will vary. Photos are provided by the Builder. Photos and tours may display optional features and upgrades that are not included in the price. Final sq footage are approx. and will be finalized with final options. Upgrade options and custom changes are at an additional cost. Pictures shown are of proposed models and do not reflect the final appearance of the house and yard settings. All prices are subject to change without notice. Purchase price varies by chosen elevations and options. Price shown includes the Base House Price, The Lot and the Estimated Lot Finishing Cost Only. Builder tie-in is nonexclusive
Refine Property Search
Page 1 of 1 Prev | Next
1–19 of 19 properties displayed
How may I help you?Get property information, schedule a showing or find an agent |
||||||||||||||||||||||||||||||||||||||||||||||||||||||||||














